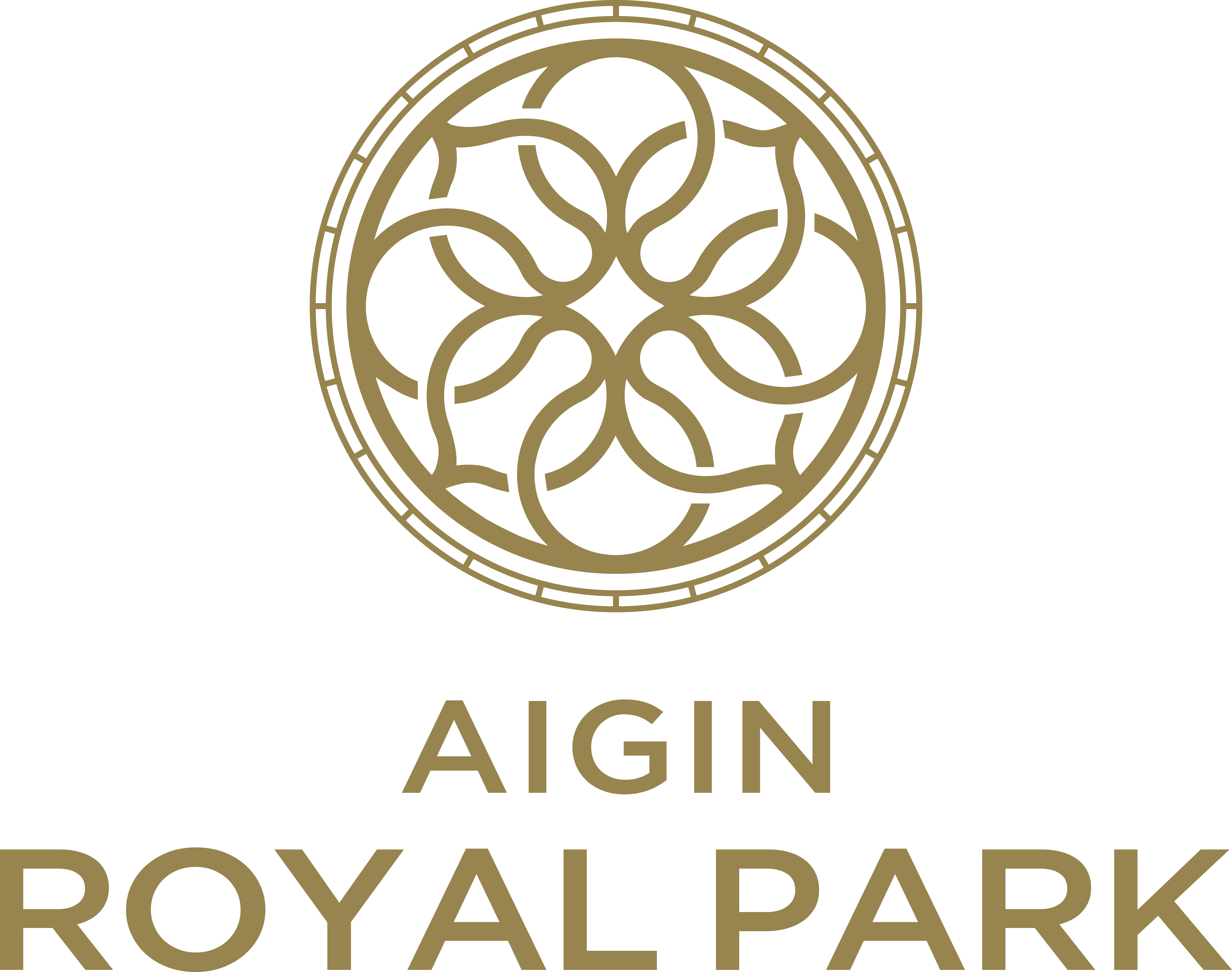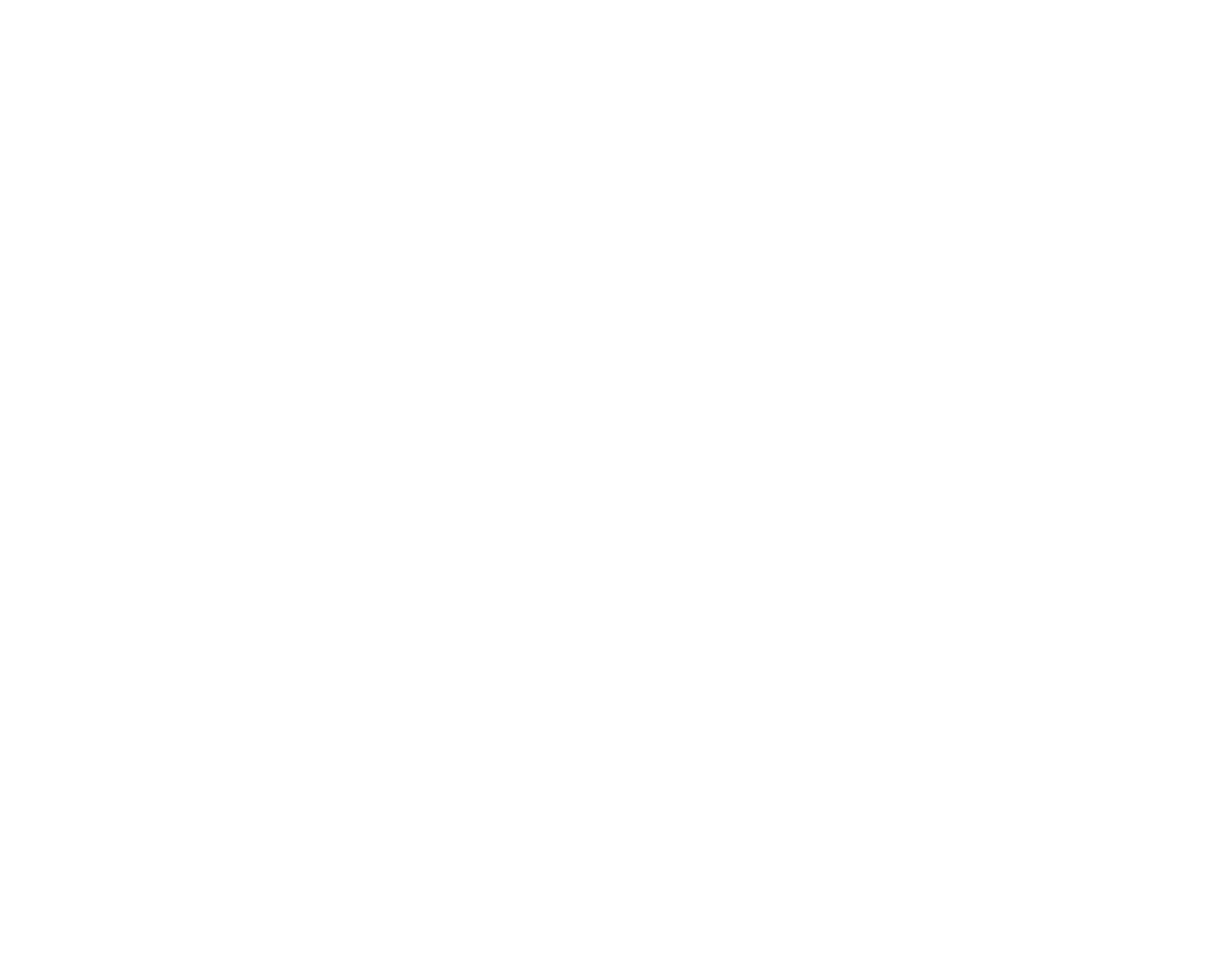The
High's of
Magnificent life
3 / 4 BHK Luxury Apartments in Ghaziabad at
NH 24, Aditya World City
Price Starts from ₹1.71 cr*.

High End Design Architecture
Highly Coveted Address
High on Views
The High of Fine Living
High Lifestyle benchmark
High Profile neighbours
Overview
Welcome to Aigin Royal Park, a premier residential project offering exquisite 3 /4 BHK Luxury Apartments in Ghaziabad in the highly sought-after Aditya World City, NH 24. Set to be ready by 2027, this under-construction masterpieceblends modern design with exceptional amenities, ensuring an unparalleled living experience for you and your family.
Located in the heart of Ghaziabad, Aigin Royal Park provides excellent connectivity to major landmarks like Delhi, Noida, and Greater Noida via the NH 24. Enjoy the convenience of nearby educational institutions, hospitals, shopping malls, and entertainment hubs. Elevate your lifestyle at Aigin Royal Park – where elegance meets excellence.

3/4 Bhk luxury Apartments in ghaziabad
Location Advantages
Manipal Hospital + _
5 Minute
St. Xavier School + _
5 Minute
GZB Railway Station + _
15 Minute
Anand Vihar + _
15 Minute
Akshardham + _
20 Minute
Hapur + _
30 Minute
Meerut + _
45 Minute
IGI Airport + _
55 Minute

Nestled in a prime location of NH-24, Ghaziabad AIGIN Royal Park offers the perfect balance of convenience and serenity.
Floor Plans
The high of fine living
Layout Plans
Carpet Area
Balcony Area
Column Area
Common Area
Super Area
Rooms
Layout Plans
Carpet Area
Balcony Area
Column Area
Common Area
Super Area
Rooms
Layout Plans
Carpet Area
Balcony Area
Column Area
Common Area
Super Area
Rooms
Layout Plans
Carpet Area
Balcony Area
Column Area
Common Area
Super Area
Rooms
Layout Plans
Carpet Area
Balcony Area
Column Area
Common Area
Super Area
Rooms
Legends
2. Water feature with Sculpture
5. Kids Play Area
8. Entry/Exit basement ramp
11. Gymnasium/Yoga 2nd Floor
3. Assembling Area with Seating
6. Open Gym
9. Planter and Pergola with Seating
12. Swimming Pool 3rd Floor

Apartment Plans
- 3 BHK + 3 Toilets (Type 1)
- 3BHK + 3 Toilets (Type 2)
- 4BHK + 4 Toilets (Type 1)
- 4 BHK + 4 Toilets (Type 2)




Gallery










